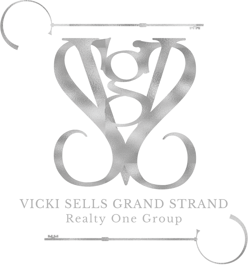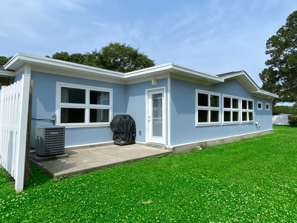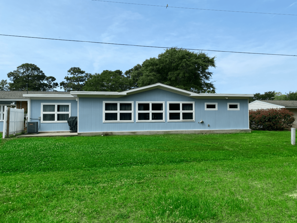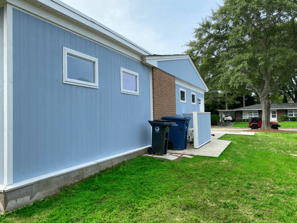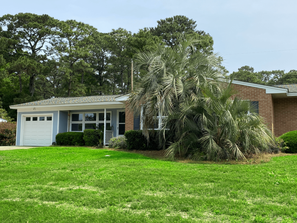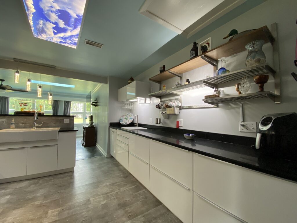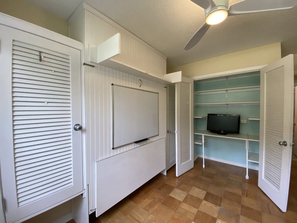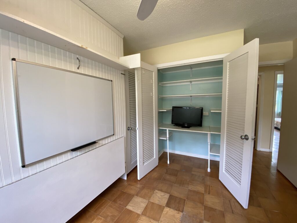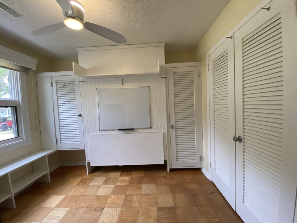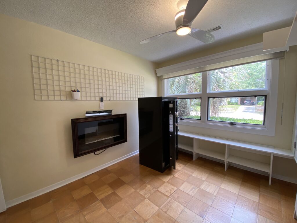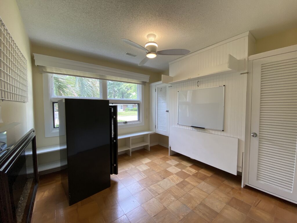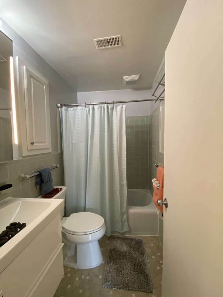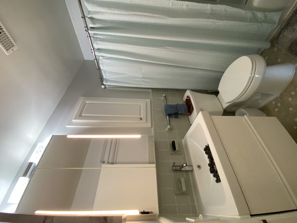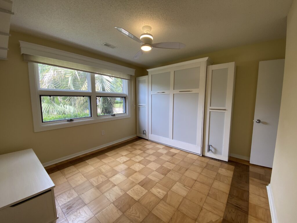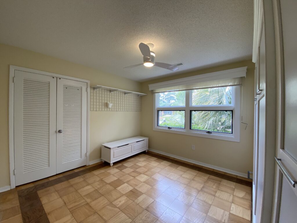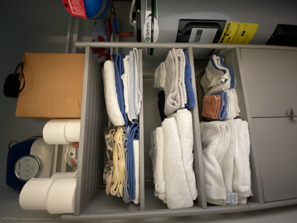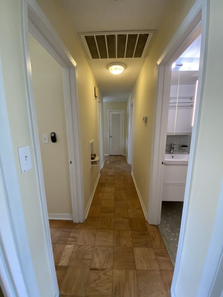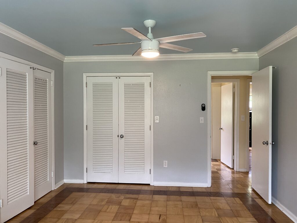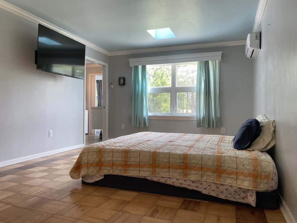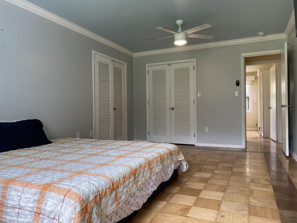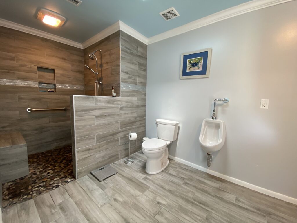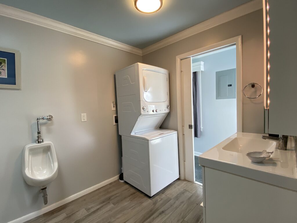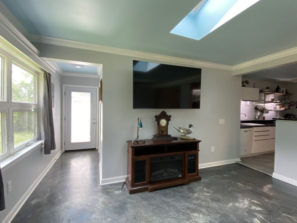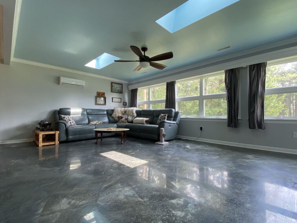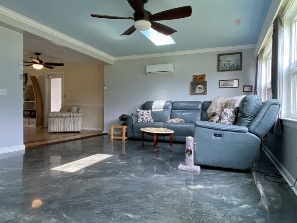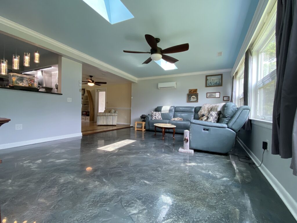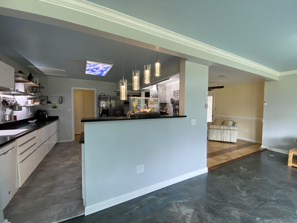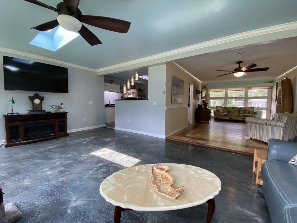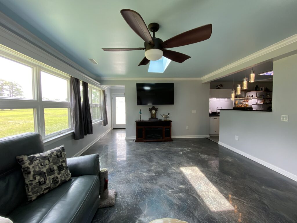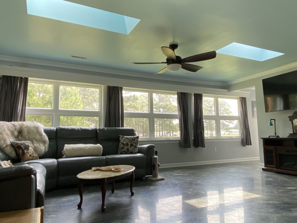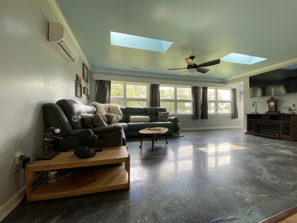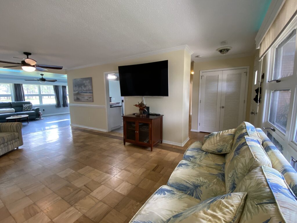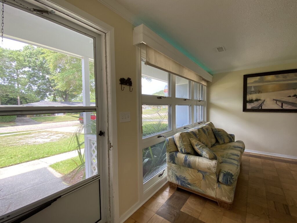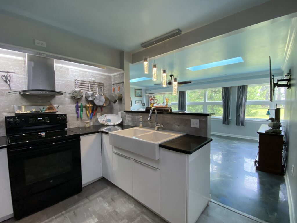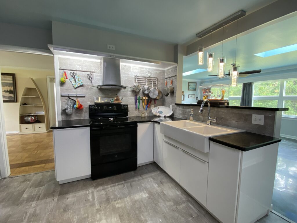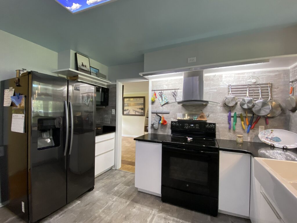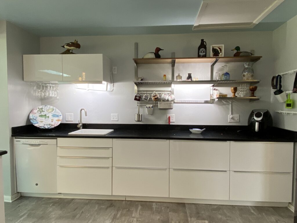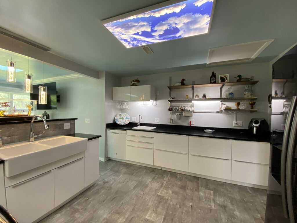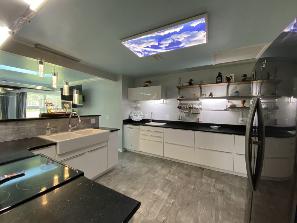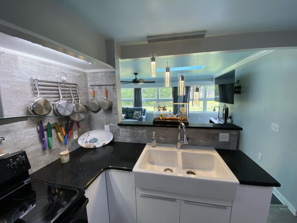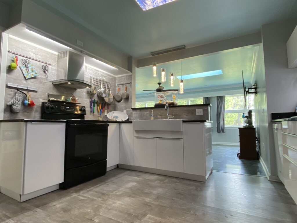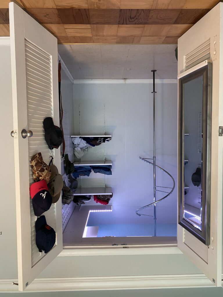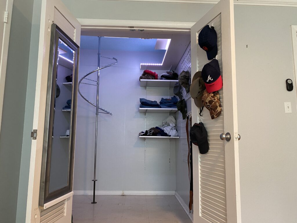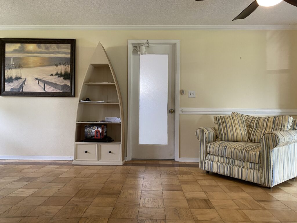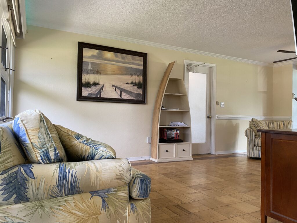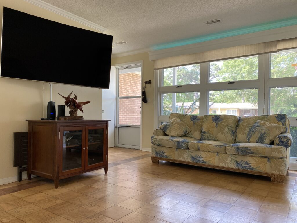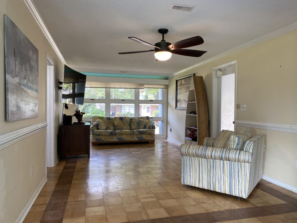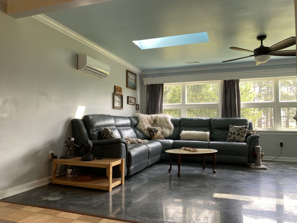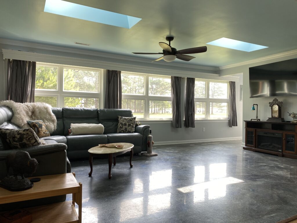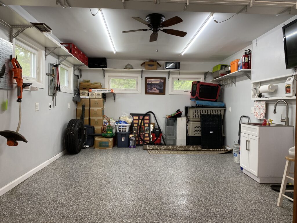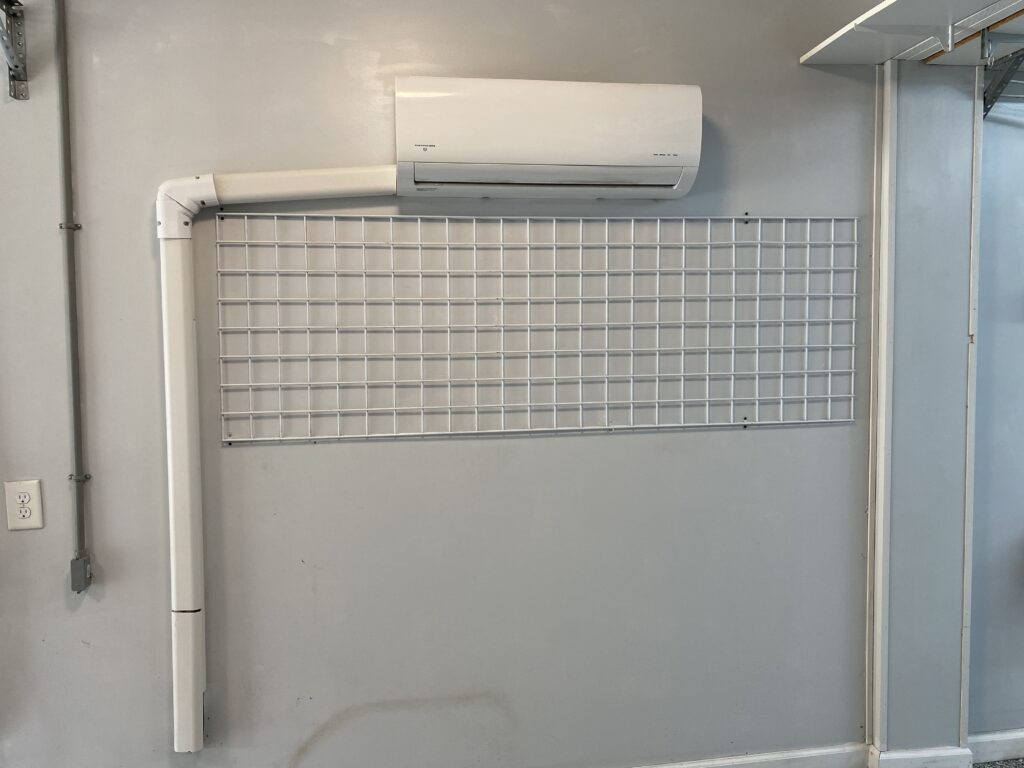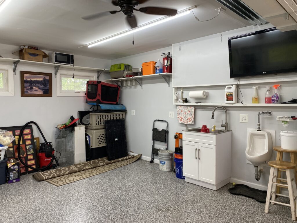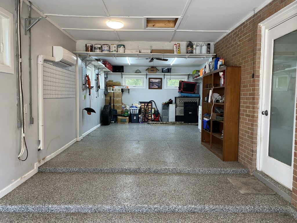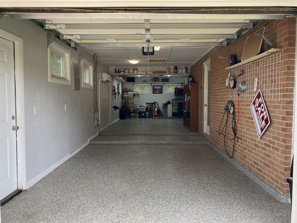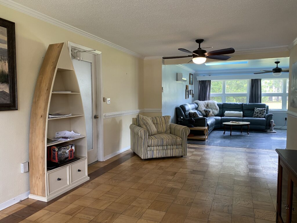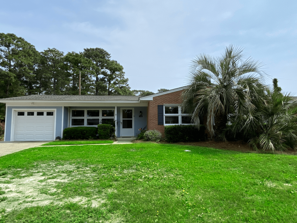
Call Vicki Now!
843-222-7800
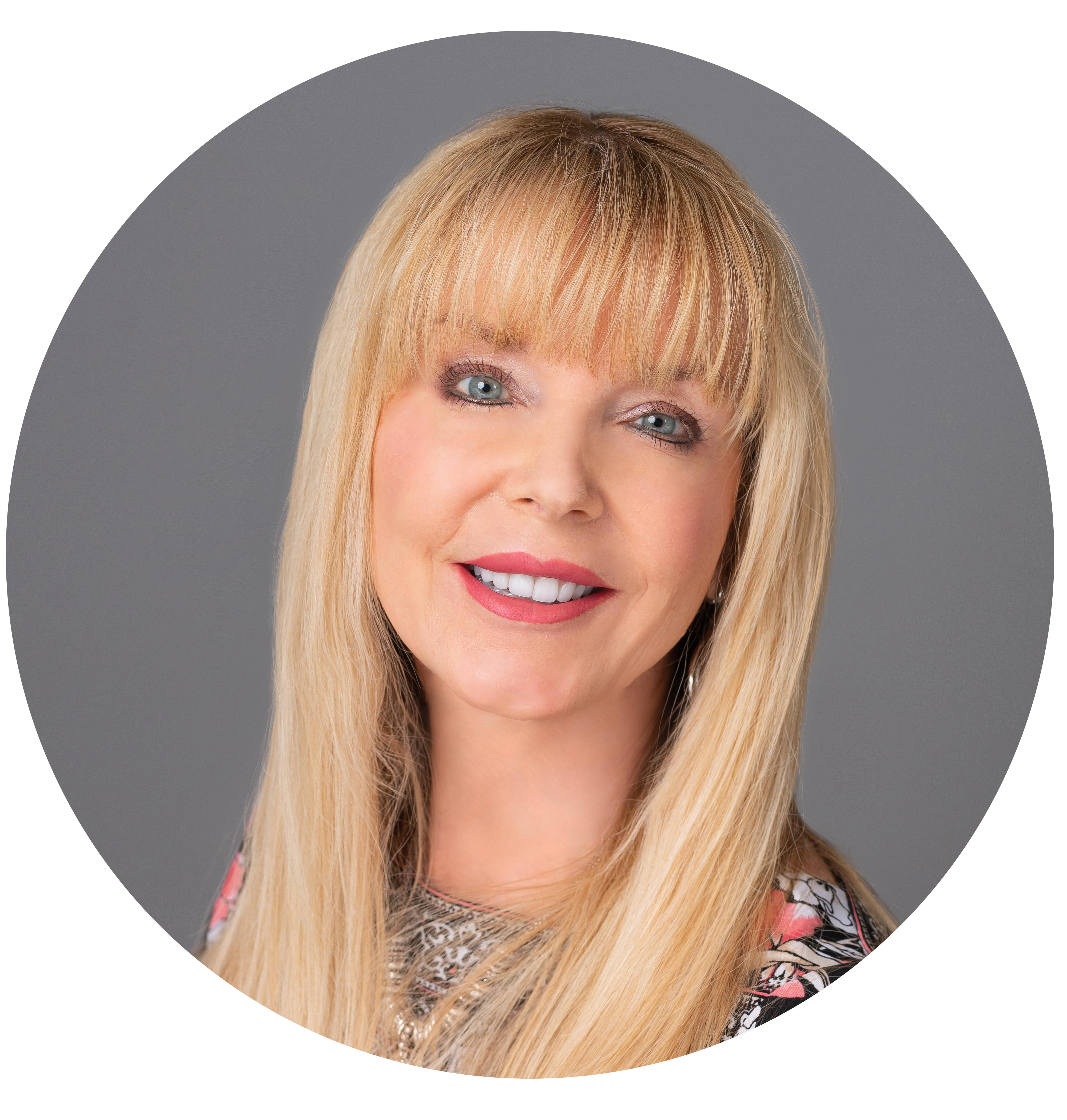
3786 Sweetgum St. UNIT 3786
Myrtle Beach, South Carolina, 29577
3 BEDS | 2 BATHS | 2,100 sqft.


Call Vicki Now!
843-222-7800
3786 Sweetgum St. UNIT 3786
Myrtle Beach, South Carolina, 29577
3 BEDS | 2 BATHS | 2,100 sqft.
ENDLESS HOT WATER
MASTERPIECE
MODEL HOME
MODERN LIVING
NEW STORM
OPEN KITCHEN
3786 Sweetgum St. UNIT 3786
Myrtle Beach, South Carolina, 29577
Looking to retire in Myrtle Beach SC? Looking for maintenance free living? Looking for a unique home less than 1 mile to the ocean and NOT in a flood zone? Looking for a low HOA fee, that includes building insurance & lawn maintenance with single floor living? Welcome to Seagate Village.
This unique/one of kind home one level home offers 3 bedrooms with 2 full baths. Enjoy the primary baths large walk-in tiled shower. This home was completely remodeled about 4 years ago to include a heated/ac 2 car tandem garage or mancave complete with decorative protective flooring.
Original parquet floors, tile in wet areas and decorative concrete in great room. A chefs kitchen awaits complete with two sinks, plenty of cabinet space, stainless steel appliances, under cabinet lighting. No neighbors in your back yard just a nice open field to let your dogs run. Driveway can hold up to 4 vehicles.
Schedule your private showing now!
3786 Sweetgum St.
Conway, South Carolina, 29526
360° HOUSE TOUR BELOW!
Looking to retire in Myrtle Beach SC? Looking for maintenance free living? Looking for a unique home less than 1 mile to the ocean and NOT in a flood zone? Looking for a low HOA fee, that includes building insurance & lawn maintenance with single floor living? Welcome to Seagate Village.
This unique/one of kind home one level home offers 3 bedrooms with 2 full baths. Enjoy the primary baths large walk-in tiled shower. This home was completely remodeled about 4 years ago to include a heated/ac 2 car tandem garage or mancave complete with decorative protective flooring.
Original parquet floors, tile in wet areas and decorative concrete in great room. A chefs kitchen awaits complete with two sinks, plenty of cabinet space, stainless steel appliances, under cabinet lighting. No neighbors in your back yard just a nice open field to let your dogs run. Driveway can hold up to 4 vehicles.
Schedule your private showing now!
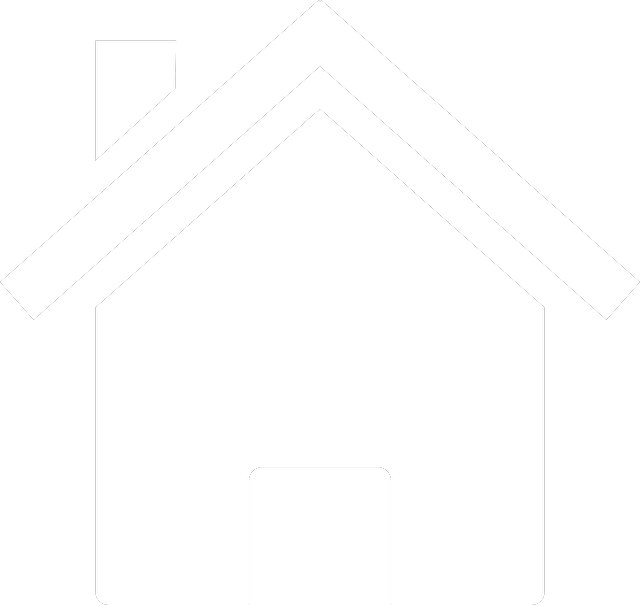
FEATURES

FEATURES
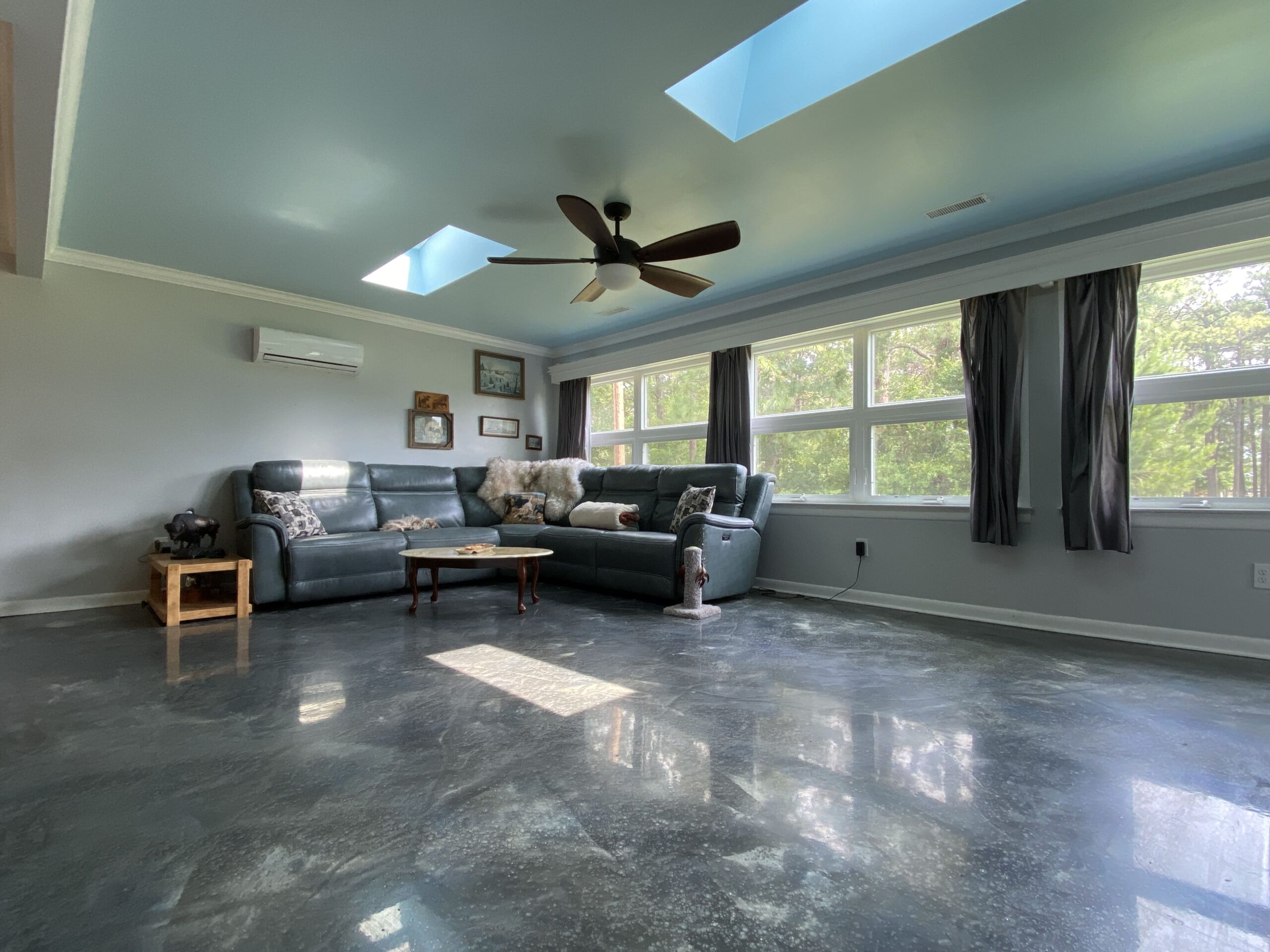
Dining Room:
Ceiling Fan(s), Family/Dining Room
Family Rm/Great Rm:
Ceiling Fan(s)
Master's Bedroom:
Separate Shower
Kitchen:
Stainless Steel Appliances, Solid Surface Counters
Interior Features:
- Handicap Access, Skylights, Window Treatments, Bedroom on Main Level, Entrance Foyer, High Speed Internet
- Flooring: Tile, Wood
- Doors: Insulated Doors
- Windows: Skylight(s)
- Common walls with other units/homes: End Unit
Parking:
- Total spaces: 2
- Parking features: Two Car Garage, Private, Golf Cart Garage, Garage Door Opener
- Garage spaces: 2
- Covered spaces: 2
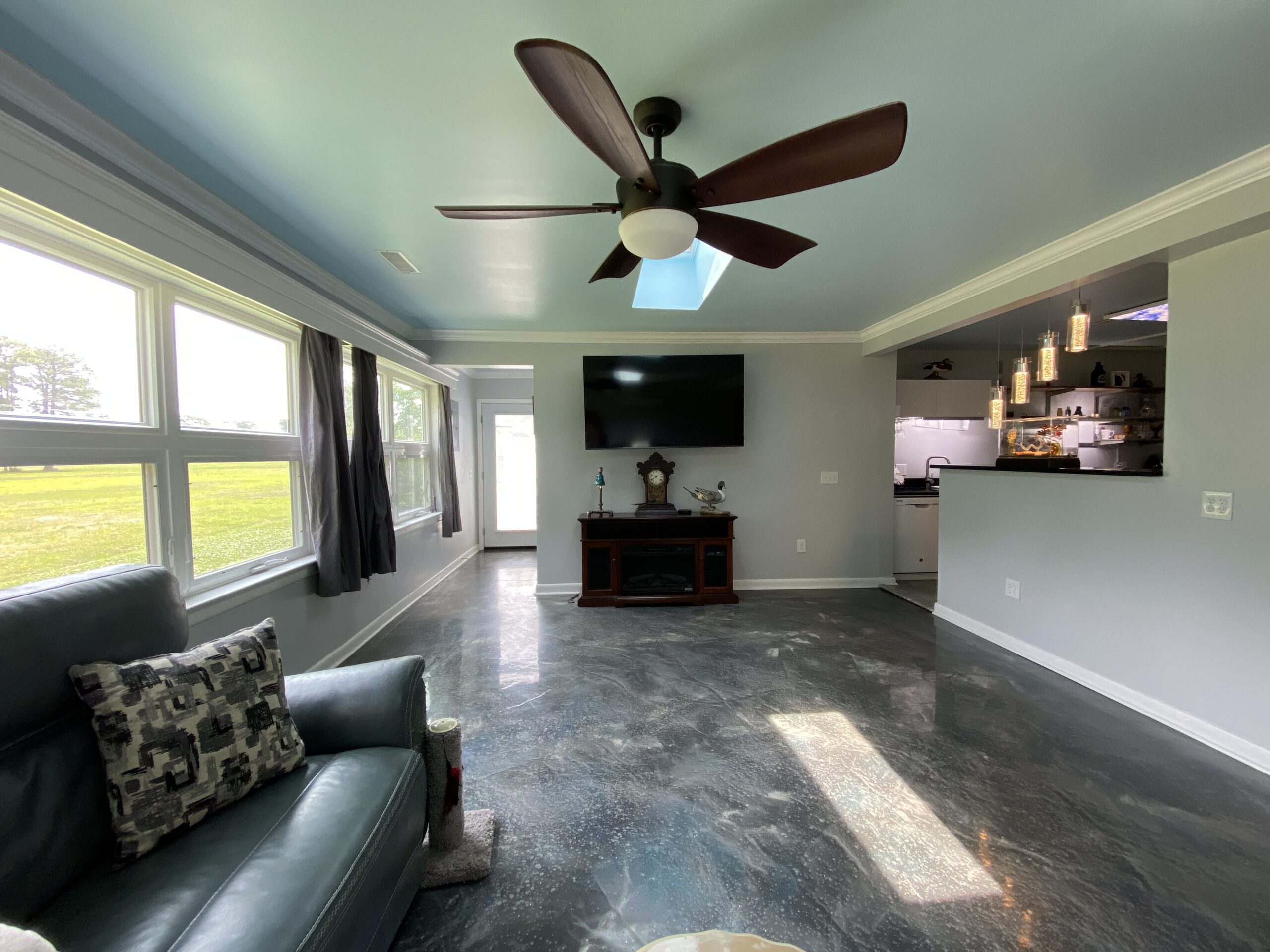
Dining Room:
Ceiling Fan(s), Family/Dining Room
Family Rm/Great Rm:
Ceiling Fan(s)
Master's Bedroom:
Separate Shower
Kitchen:
Stainless Steel Appliances, Solid Surface Counters
Interior Features:
- Handicap Access, Skylights, Window Treatments, Bedroom on Main Level, Entrance Foyer, High Speed Internet
- Flooring: Tile, Wood
- Doors: Insulated Doors
- Windows: Skylight(s)
- Common walls with other units/homes: End Unit
Parking:
- Total spaces: 2
- Parking features: Two Car Garage, Private, Golf Cart Garage, Garage Door Opener
- Garage spaces: 2
- Covered spaces: 2
Heating and Cooling:
Central Heat, Central Air, Electric
Material Information:
Construction materials: HardiPlank Type
Foundation: Slab
Exterior Features:
Patio
Amenities Available:
Owner Allowed Golf Cart, Owner Allowed Motorcycle, Pet Restrictions, Pets Allowed, Tenant Allowed Golf Cart, Tenant Allowed Motorcycle, Trash, Cable TV
Utilities Available:
Cable Available, Electricity Available, Phone Available, Sewer Available, High Speed Internet Available, Trash Collection
Green energy


Heating and Cooling:
Central Heat, Central Air, Electric
Material Information:
Construction materials: HardiPlank Type
Foundation: Slab
Exterior Features:
Patio
Amenities Available:
Owner Allowed Golf Cart, Owner Allowed Motorcycle, Pet Restrictions, Pets Allowed, Tenant Allowed Golf Cart, Tenant Allowed Motorcycle, Trash, Cable TV
Utilities Available:
Cable Available, Electricity Available, Phone Available, Sewer Available, High Speed Internet Available, Trash Collection
Green energy
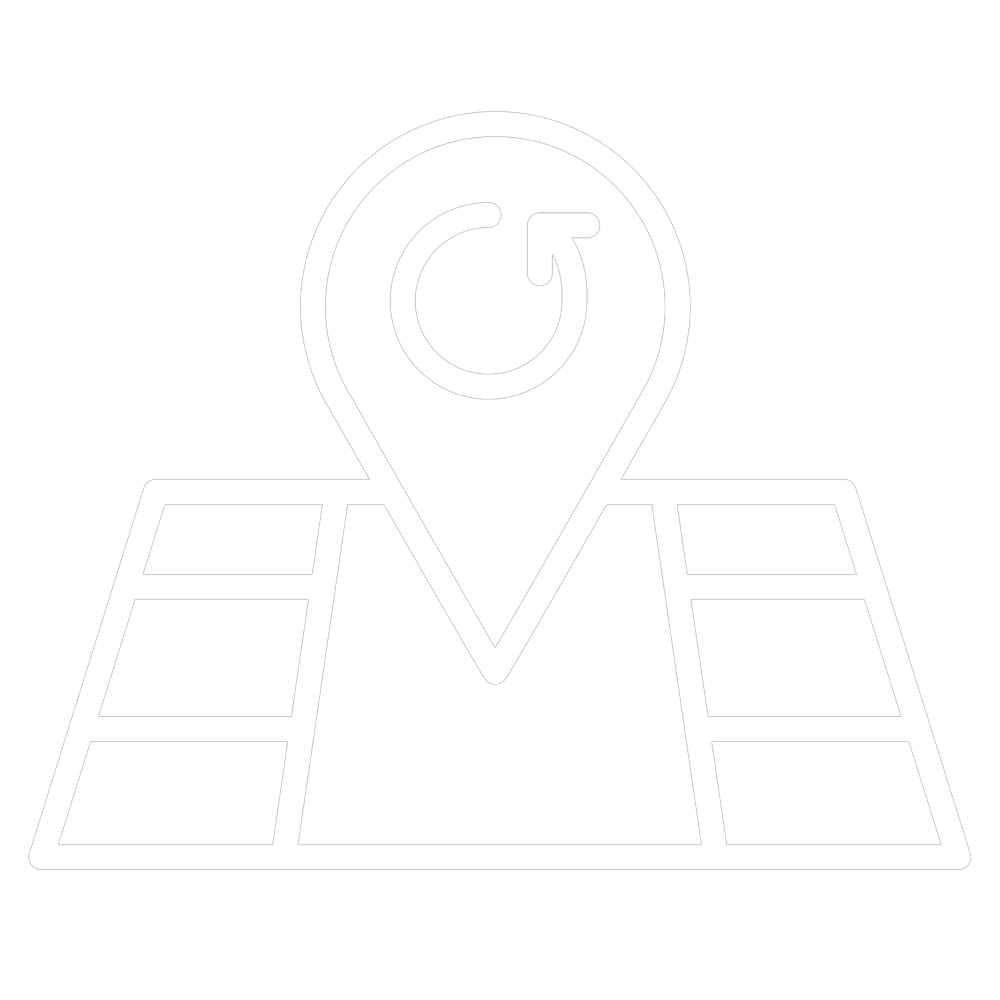
LOT DESCRIPTION
Total structure area: 2,100
Total interior livable area: 2,100 sqft

HOA FEE INCLUDES ($326 monthly)
Home type: Condo
Architectural style: One Story
Property subType: Condominium
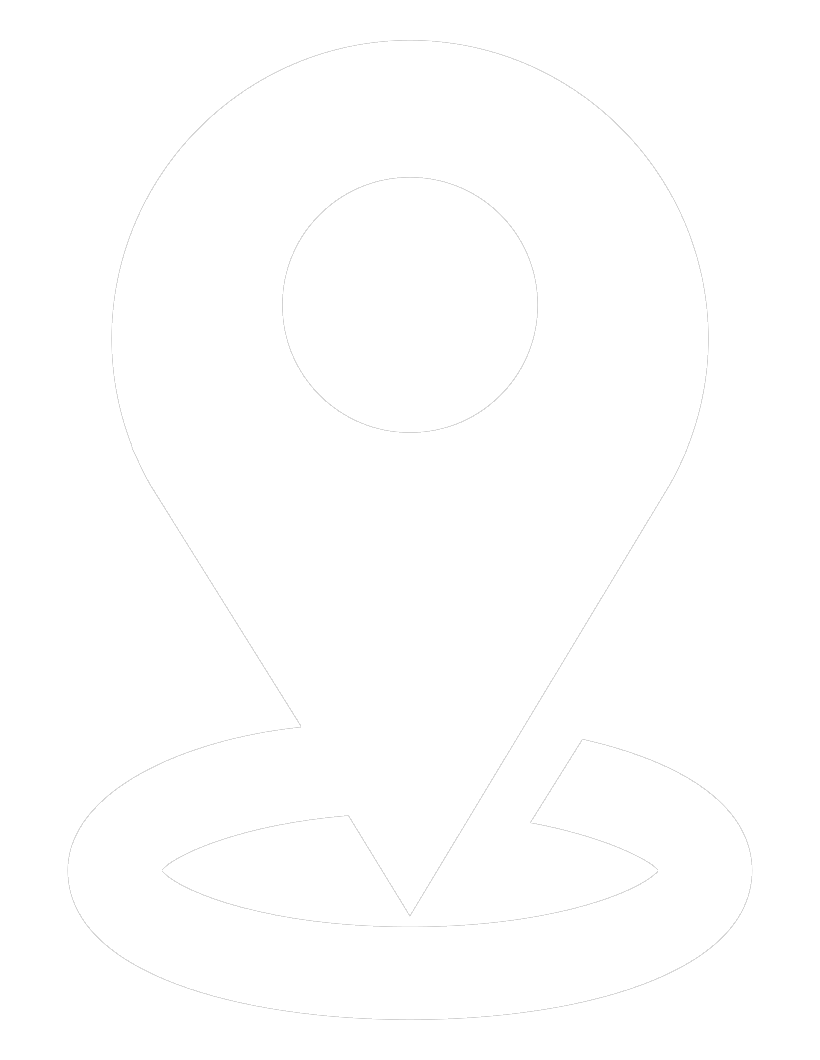
LOT LOCATION
Region: Myrtle Beach
Subdivision: Seagate Village

LOT DESCRIPTION
Total structure area: 2,100
Total interior livable area: 2,100 sqft

HOA FEE INCLUDES ($75 monthly)
Home type: Condo
Architectural style: One Story
Property subType: Condominium

LOT LOCATION
Region: Myrtle Beach
Subdivision: Seagate Village

